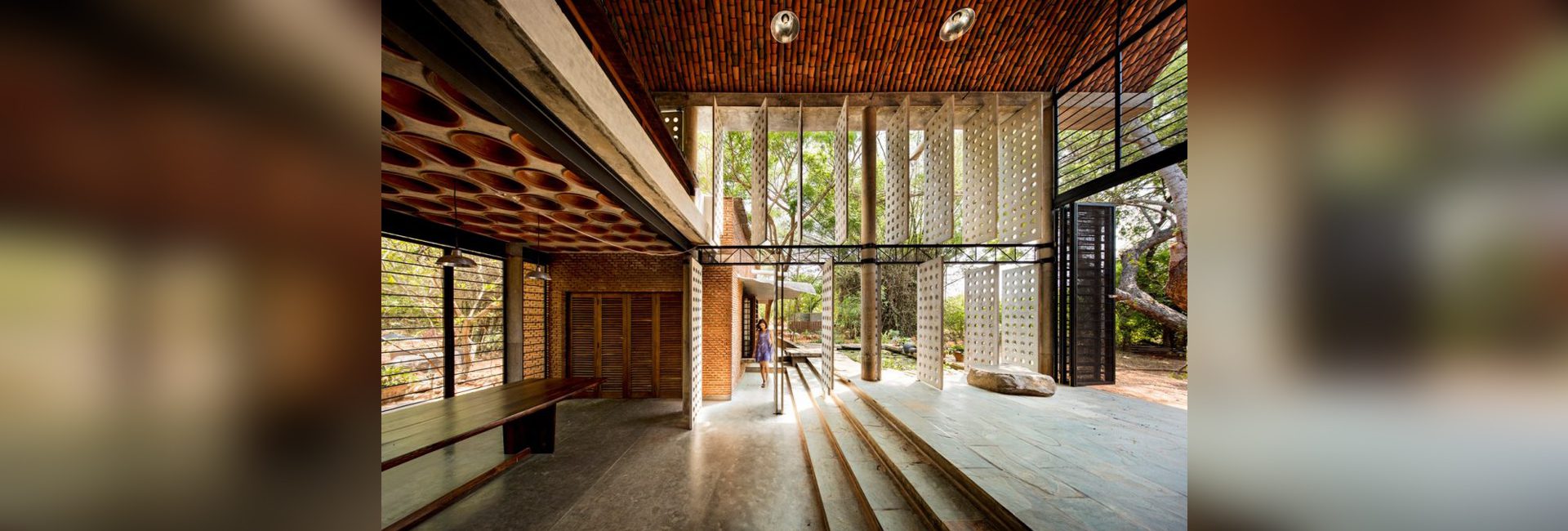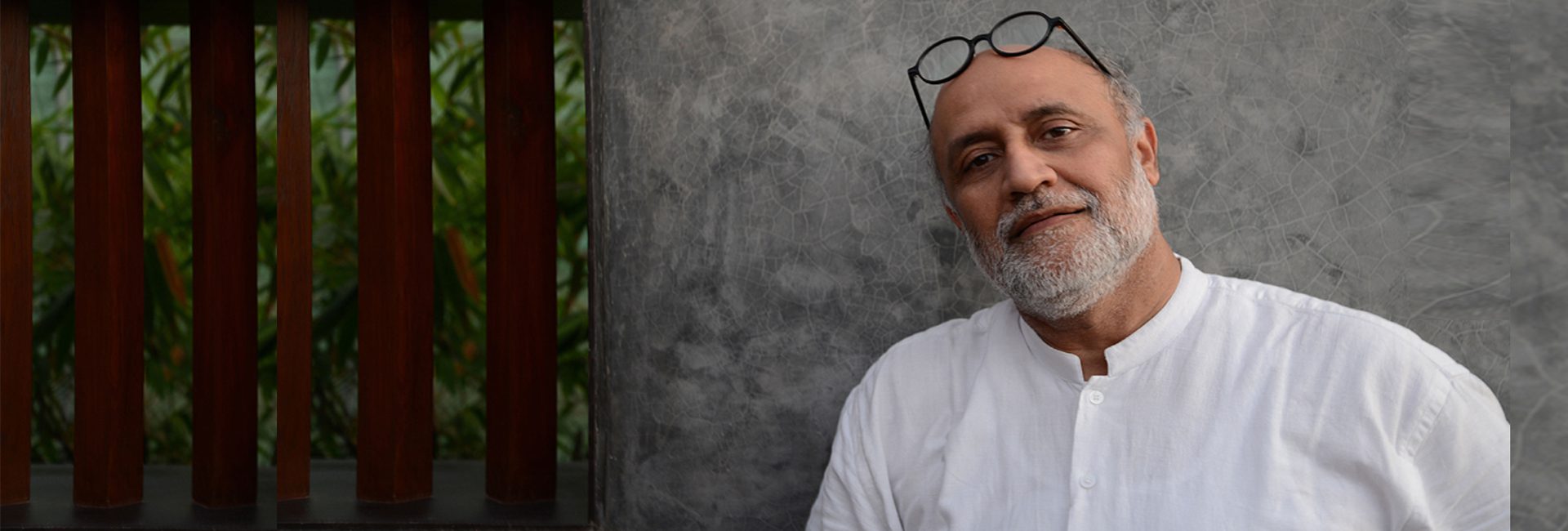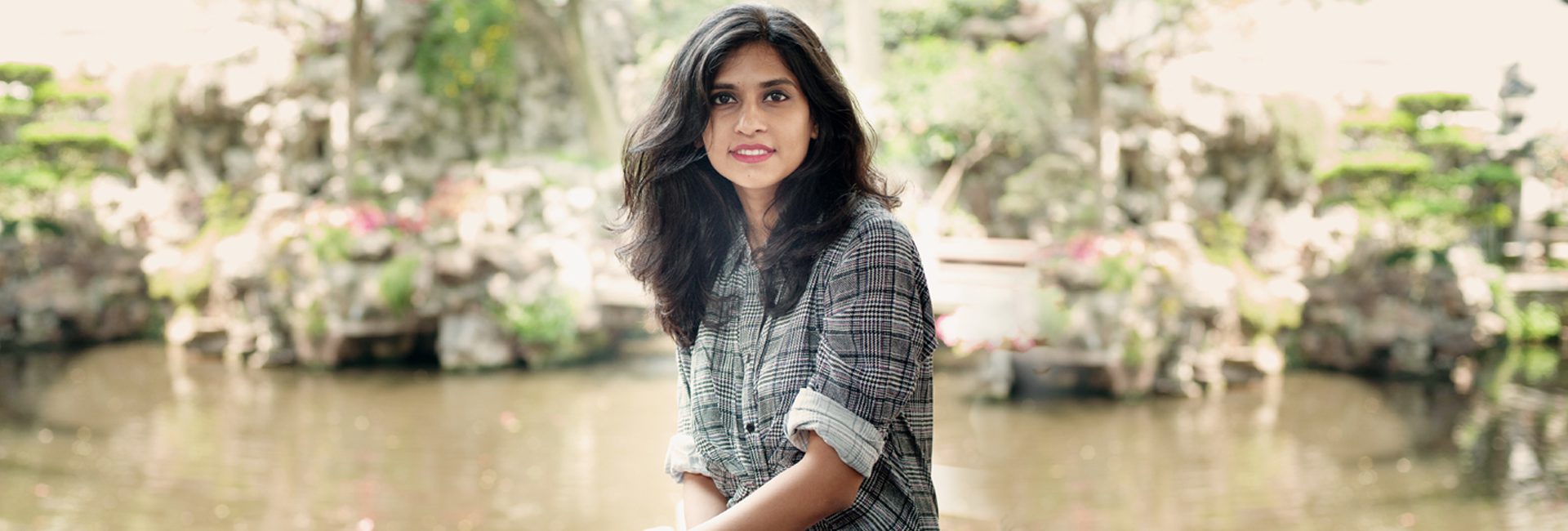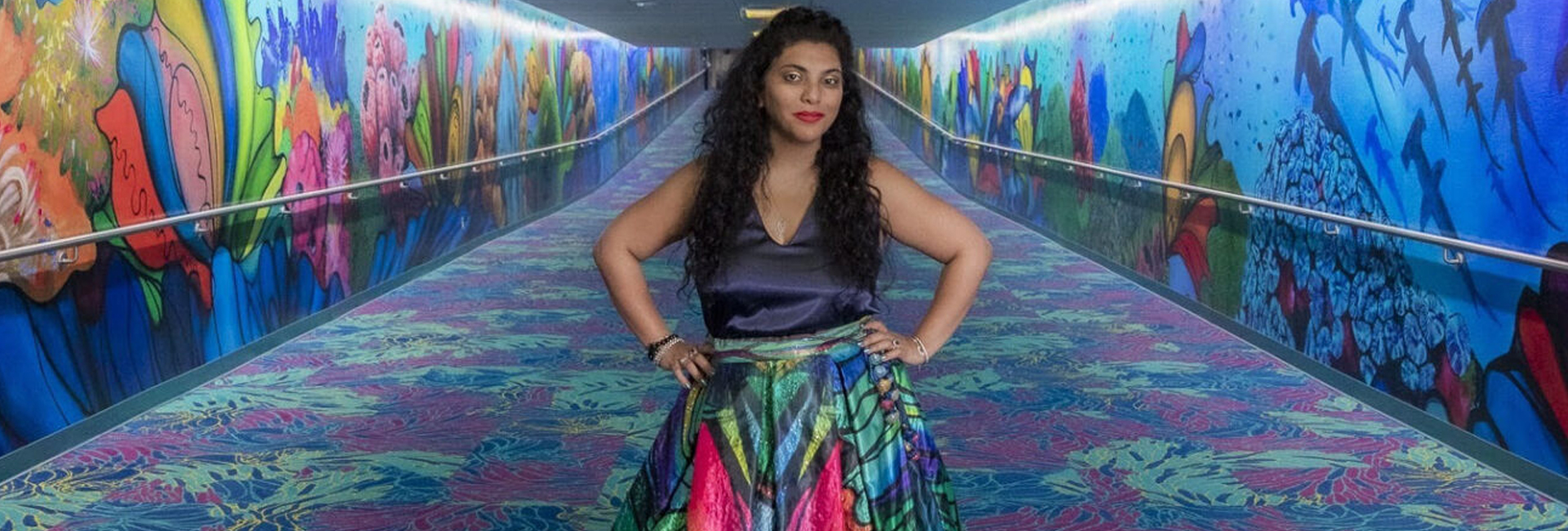(June 14, 2024) “A gem among the rubble,” the New York Times said glowingly, of the replica of Wall House by Anupama Kundoo at the Venice Architecture Biennale 2012. Kundoo, who was living and teaching in Australia at the time, had brought a team of Indian craftsmen with her to Italy to construct the replica. Many of the craftsmen, who had never left India before, found themselves amid a truly international collaboration, working with students from the University of Queensland and the IUAV on the construction.
The experimental, versatile modernist
The real thing is her own home in Auroville, Tamil Nadu, where Anupama began her practice. The building responds to many issues- socio-economic concerns and low environmental impact. Anupama and her team also employed unskilled workers and used pre-industrial ‘achakal‘ mud bricks. She also brought in Auroville’s potters to create vaulted terracotta roofing systems, with which she continues to be associated.
Four years later, in 2016, she returned to the Venice Architecture Biennale with her equally ground-breaking prototype for Full Fill Homes, which uses lego-like blocks made from ferrocement, a low-tech material made through layering mortar or plaster over the metal mesh. The houses were assembled in under a week, foundation and all, by stone masons she brought in from India. Global Indian takes a look at the internationally renowned architect, known for her experimental and versatile style and for her emphasis on environmentally sustainable designs that keep affordability in mind- a rare combination.
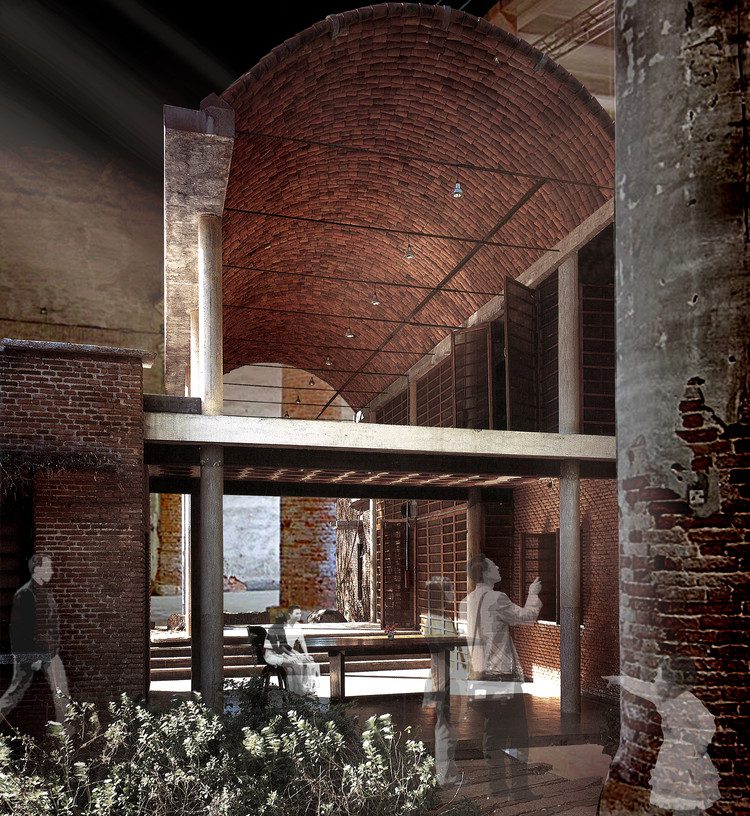
Wall House at the Arsenale, Venice Architecture Biennale 2012. Photo: ArchDaily
The ‘timelessness’ approach
“Architecture outlives the human life,” Anupama told the Louisiana Channel in an interview. “Before I became an architect, architecture existed. It has taken more than the span of a single life. There are beautiful works of architecture that took hundreds of years to create. We have to be aware that it’s not about the narcissism of the creator.” She lives by her word, emphasising, even on her website, “As passionate as I am about my work, my work is not about me. My buildings have too much to do already, without having to accommodate an Anupama Kundoo signature style.”
Laying the foundations
When it was time for her to choose an area of study, Anupama was torn between sculpture and mathematics. The Indian education system does not have room for such flexibility, however, and an aptitude test suggested Anupama study architecture, “a profession I had not considered till then,” she told Design Boom. She knew intuitively that it was the line for her.
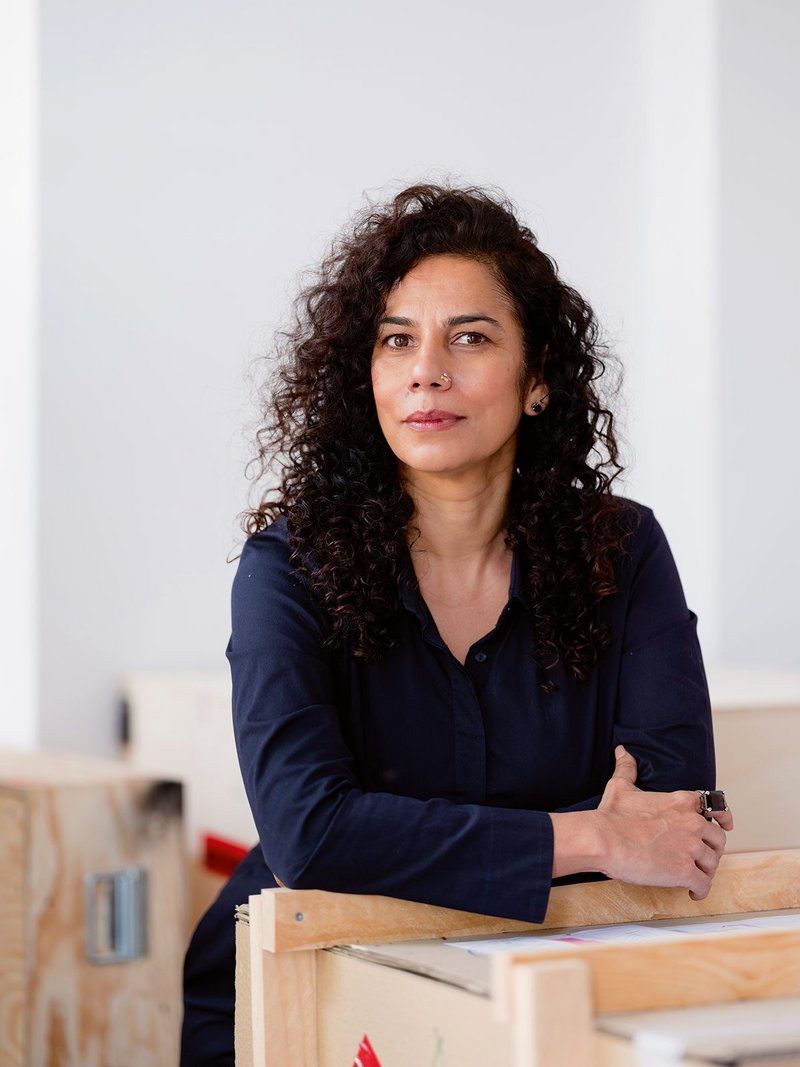
Anupama Kundoo (Photo by Thomas Meyer)
Anupama had grown up steeped in the fine arts because of her mother, who had studied them and introduced the kids to drawing and painting early on. “I took a keen interest in crafts, sculpture, and knitting, as well as taking courses in tailoring,” she said. Anupama’s architectural journey began in Bombay, at the Sir J.J. College of Architecture. She graduated in 1989.
In 1996, she received the Vastu Shilpa Foundation Fellowship for her thesis, “Urban Eco-Community: Design and Analysis for Sustainability.” Anupama earned her doctorate from the Technical University of Berlin in 2008.
Traces of having been uprooted during the freedom struggle lingered through her early childhood but Anupama “grew up looking towards the great opportunity of the future, rather than romanticising the past,” she said. In her work, this manifests as a zeal for experimentation, “to experiment is to feel alive,” she remarks.
Arrival in Auroville
A year later, she arrived in Auroville, where she first established herself as an architect. “It was an international city and with this spiritual undertone,” she told the Financial Times. “I was attracted to the idea of a visionary place. There, she would meet Roger Anger, Auroville’s chief urbanist and architect. It marked the start of a long-term collaboration. She built her first house here, Hut Petite Ferme, using materials like granite, clay and coconut fibre.
One of her most iconic projects in India, the Multi-Purpose Hall for the Sri Aurobindo World Centre for Human Unity, presented itself through a seemingly insurmountable challenge. She was told to do it within five months, with a less-than-shoestring budget of Rs 15 lakhs. Colleagues advised her against it, saying, “it has never been done before, so it can’t be done.”
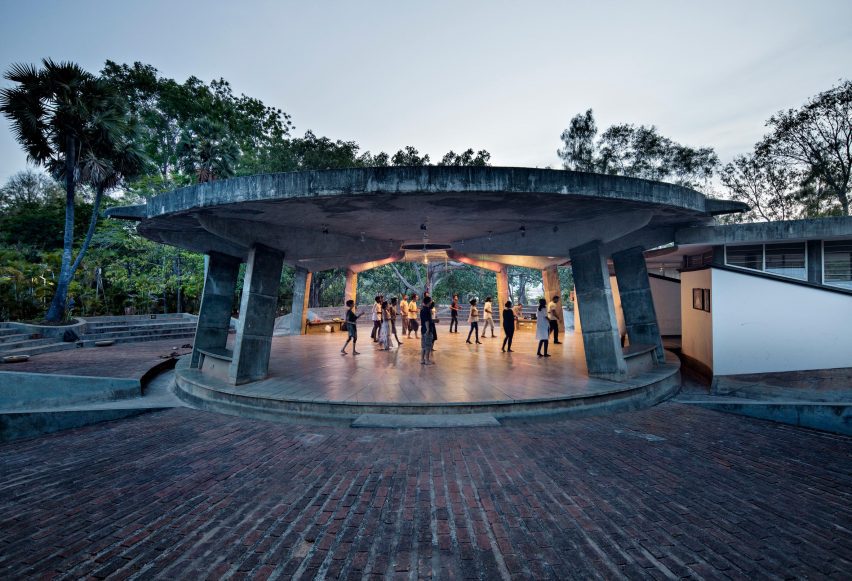
Multi-Purpose Hall, Sri Aurobindo World Centre for Human Unity
She defied them all by taking on the project, which became her first large public building in Auroville. The design involves Vaastu techniques – the essential principle of the tradition being that the structure should represent the shape of a man lying down. The circular structure was chosen because it represents unity. “I love to work at this pace. If you are under this pressure, it really forces you to think of ways to do it, and think fast. It has been a thrilling experience,” she told Auroville Today.
Her Indian presence
Other notable works include the Residence Kranti Kranade (2003) in Pune and Shah Houses in Brahamangarh, made from locally available natural basalt and locally crafted terracotta tubes. The Wall House became an example of contemporary architecture, with its mud bricks and terracotta roofing systems.
In 2008, she designed the Volontariat Homes for Homeless Children in Pondicherry, using technology pioneered by Ray Meeker of Golden Bridge Pottery. These mud-houses were baked in situ, after construction. Built with mud mortar, it is fired to strengthen the brick and the kiln walls absorb around 40 percent of the heat, stabilising it from water damage. “This technology involves almost only labour, with very little spent on purchased materials,” she writes, on her website
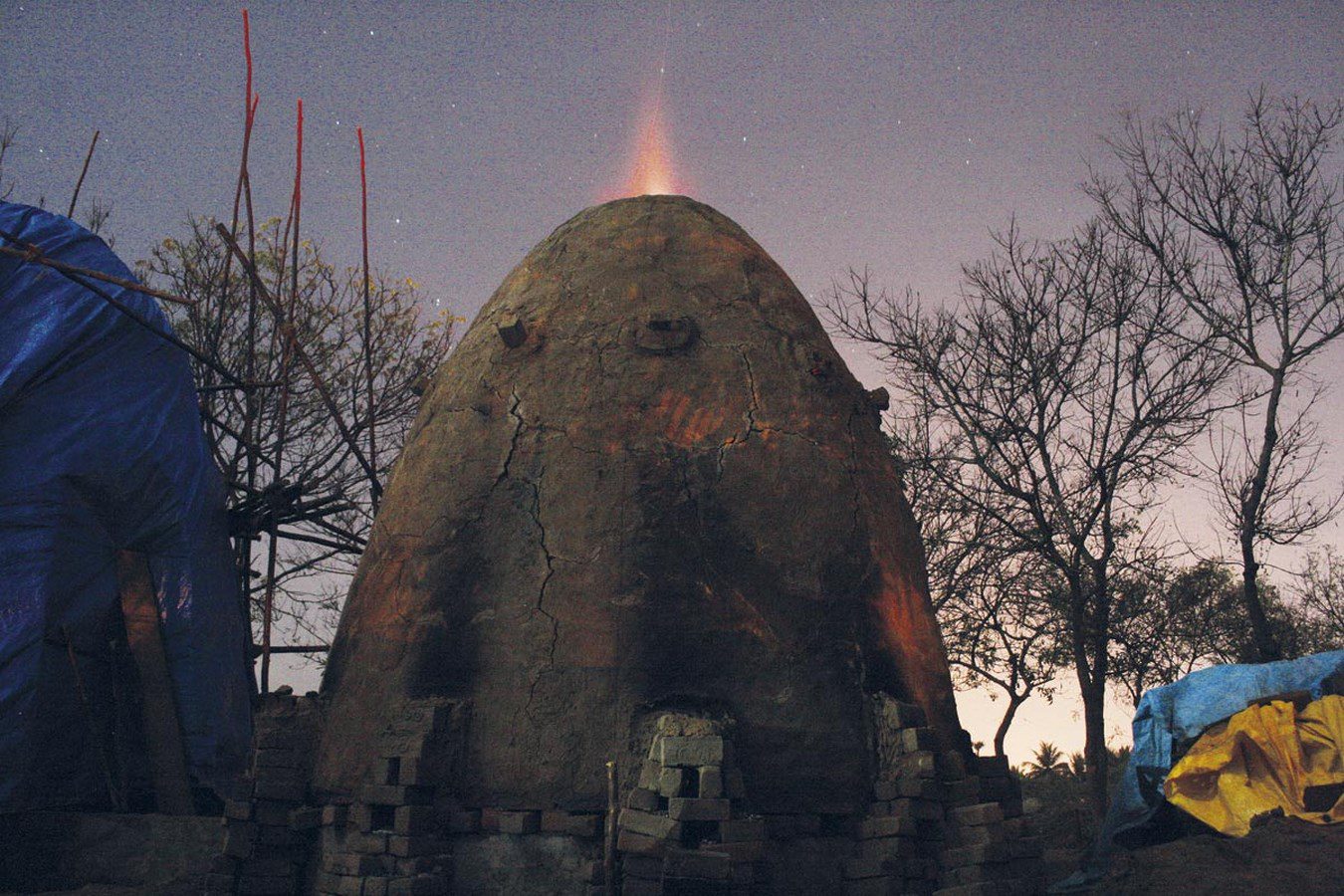
Volontariat Home for Homeless Children: Baking a mud house in-situ after constructing it.
Around the world
Anupama Kundoo is currently based in Berlin, although she has lived and worked around the world. In 2005, she taught at the Technical University in Berlin, where she also received her doctorate. Then, she became Assistant Professor at Parsons the New School for Design, New York, until 2011, before moving to Australia as a senior lecturer at the University of Queensland. In 2014, she moved to Europe, where she worked at the European School of Architecture and Technology at the Universidad Camilo Jose Cela in Madrid.
In Barcelona, she designed Unbound, The Library of Lost Books, a community space to encourage reading. Three canopy structures (she calls them trees), made from repurposed and obsolete books, are a nod to how many books are pulped or burned every day. It is an attempt to save them from destruction by showing their versatility. A mobile vehicle carrying books facilitates a ‘free exchange’, while films centred around reading are screened at the Filmoteca.
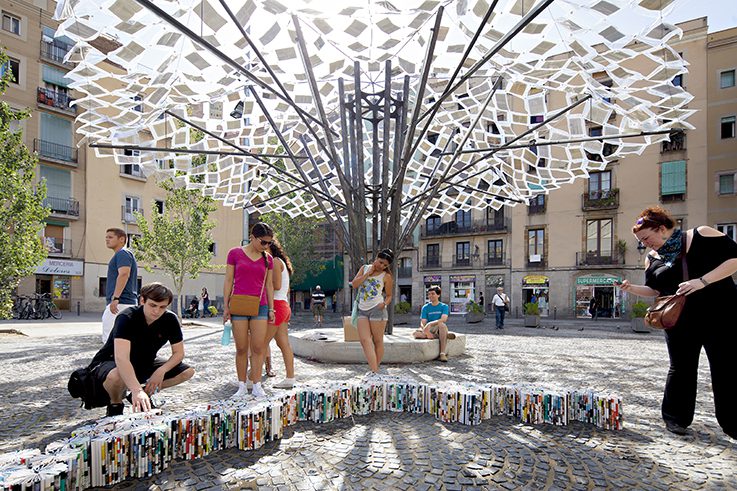
Unbound, The Library of Lost books at the Plaça de Salvador Segui, Barcelona. An installation by Anupama Kundoo, photo by Javier Callejas
She tells Louisiana Channel about her first trip abroad, where she couldn’t help judging the people around her. “I think midway, my gaze shifted, and I saw the similarities,” she said. “Even with all the differences, it crystallised for me what is common.”
In an age of urgency and rapid urbanisation, where skyscrapers shoot up faster than the time it takes to consider their impact on the world around them, Anupama takes a deeply human-centric approach to architecture. “I am concerned with users’ health, well-being and happiness, while I am also concerned with the livelihood that the making of architecture provides to people of a place,” she said, in her Design Boom interview.

