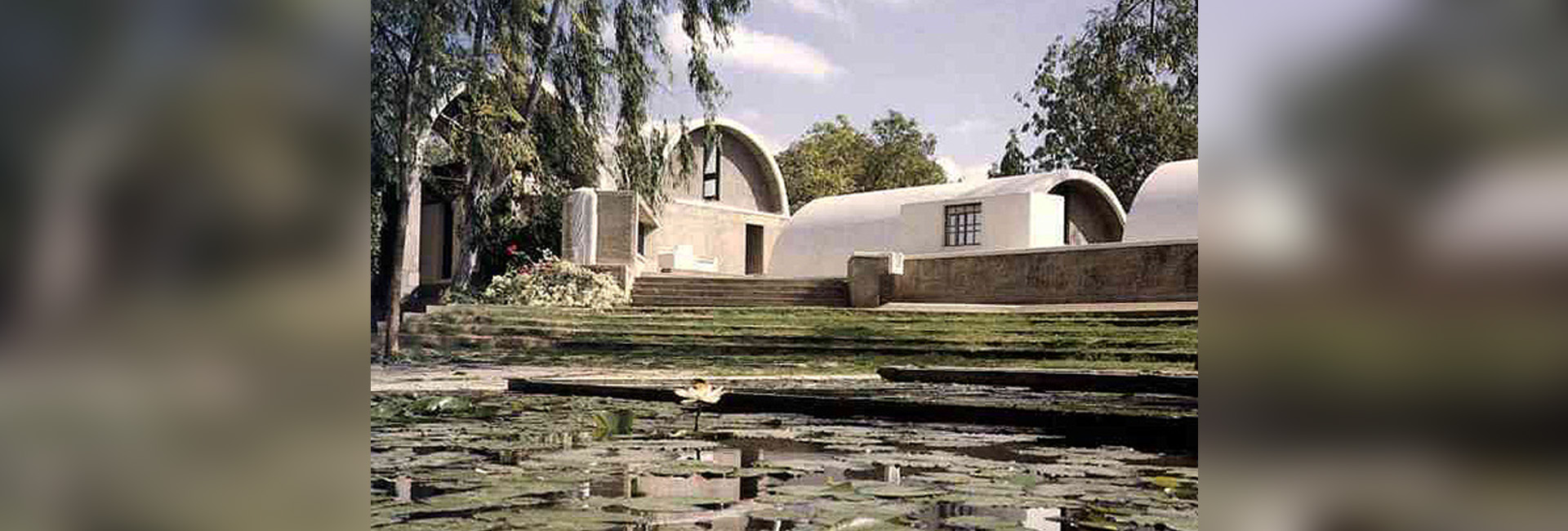(August 13, 2022) The practice of urban planning in India dates back thousands of years. The remains of the Indus Valley civilisation are testament to well-thought out, detailed city plans. Mohenjo-Daro city included roads with perpendicular intersections and underground drains, in Vedic and Sangam times, cities like Ayodhya, Pataliputra and Madurai respectively included wide roads, arrangements for dinking water and shady enclaves for people to gather. The Mughals introduced havelis and in Jaipur, Maharaja Sawai Jai Singh collaborated with a famous British architect of the time, Howel, to build the city. Western models came in with the British and town planning was entrusted to municipalities.
In modern India, architects like Le Corbusier and Louis Kahn handed over the reins to visionaries like B.V. Doshi, Charles Correa and Hasmukh Patel. On Independence Day weekend, Global Indian takes a look at some of the country’s top architects and urban planners today, the men and women behind our metropolises and hi-tech city, whose work, in today’s increasingly borderless world, is an amalgamation of global perspectives and an authenticity that is, at its soul, wholly Indian.
Dr Balakrishna Vithaldas Doshi
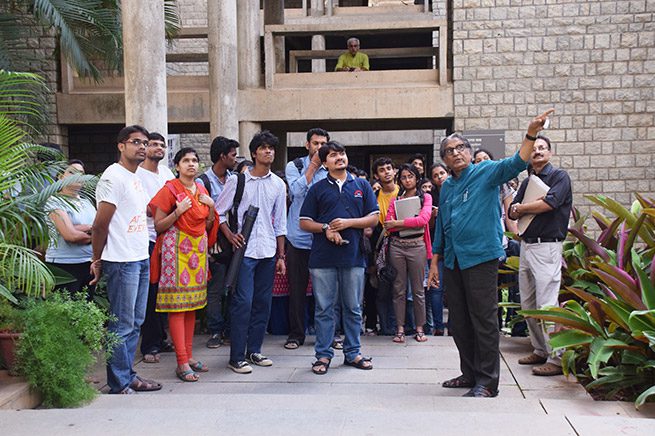
Architect BV Doshi conducting a walkthrough at IIM Bangalore. Photo credit: IIM-B
With a career spanning 70 years, Dr B V Doshi is a visionary. In 2018, he became the first Indian architect to receive the Pritzker Architecture Prize, the most coveted prizes in architecture equivalent to the Nobel in the field. Doshi has completed more than 100 projects in his magnificent career, amalgamating modernism with the rich traditions of India’s architecture, craft, culture and climate. Many public institutions like libraries, schools, art centres and low-cost housing societies are part of Doshi’s rich repertoire. The National War Museum and Memorial, Centre for Environmental Planning and Technology (CEPT), IIM Bangalore, Amdavad Ni Gufa, and Guggenheim Museum, Finland are some of his notable projects amongst many others.
Bimal Patel
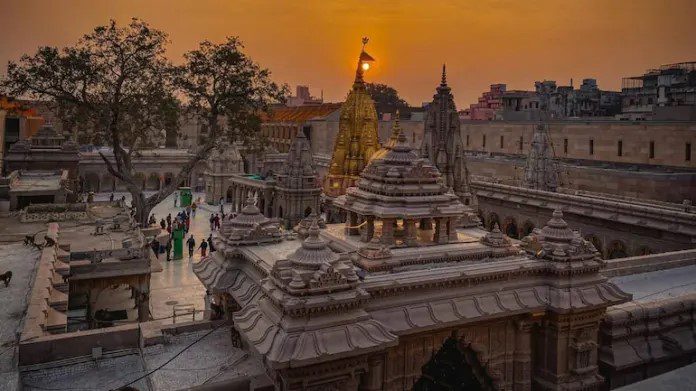
The Kashi Vishwanath Dham
The transformation of the 966.3-hectare waterfront into a sea transport and tourism hub is the Maximum City’s most ambitious project in modern times. The man leading the charge is architect and urban planner Bimal Patel, Managing Director of HCP Design Planning and Management Limited and the President of the hallowed CEPT University in Ahmedabad. Today, he is a household name, as the chief architect for the Central Vista Redevelopment Project, the Sabarmati Riverfront and the Kashi Vishwanath Dham.
Bimal joined his father’s practice in Ahmedabad in 1990, after finishing his master’s degree at Berkeley’s College of Environmental Design and his PhD at the Department of City and Regional Planning, where he learned the importance of intellectual freedom and exploration. The Entrepreneurship Development Institute campus, one of his first projects, fetched him the Aga Khan Award for Architecture two years later. He was also involved with Town Planning Schemes in Gujarat after the earthquake. He is also the winner of the United Nations Centre for Human Settlements’ Award of Excellence, the Prime Minister’s National Award for Excellence in Urban Planning and Design and in 2019, was bestowed with the Padma Shri.
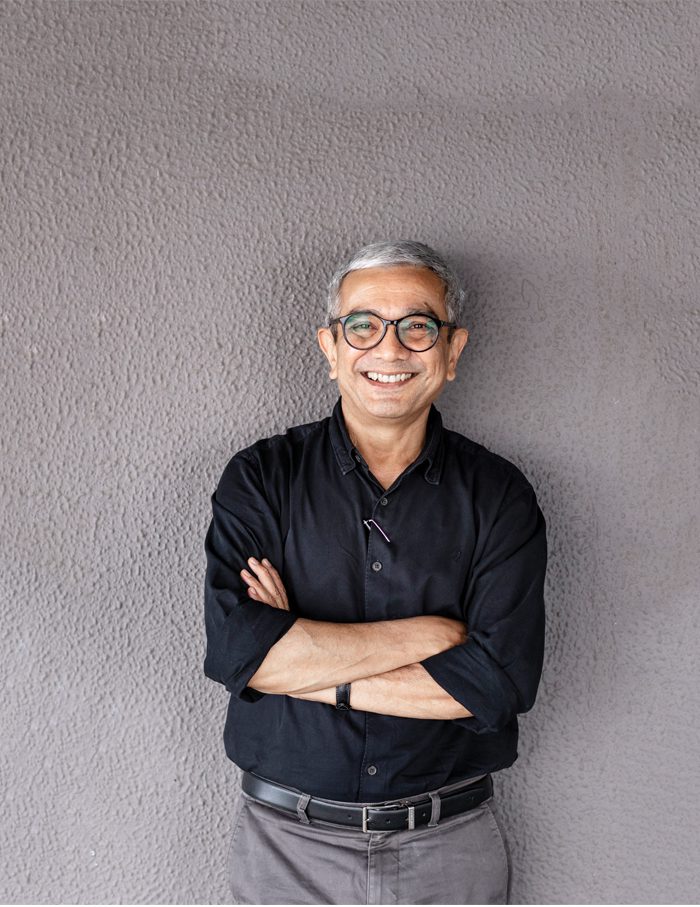
Bimal Patel. Photo credit: Umang Shah / HCP
Sheila Sri Prakash
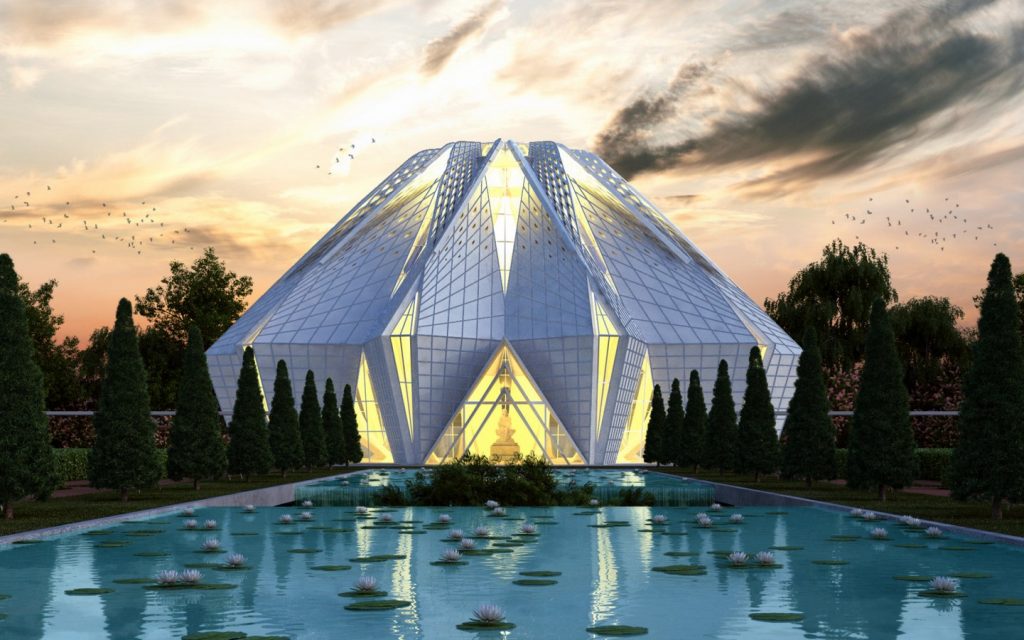
The Shirdi Sai Baba Mandir, Chennai (ongoing). Render courtesy: Shilpa Architects
Sheila Sri Prakash is an internationally acclaimed urban planner, architect and sustainability expert, who became the first Indian woman to establish her architecture practice in 1979. In 2016 The World Economic Forum invited her to be part of the 25-member Global Future Council for shaping the future of environment and natural resource security.
In 2013 Sheila formulated the Reciprocal Design Index to establish, document and incentivize sustainable design of Indian cities. She has been conferred with many national and global honours and accolades including the Bene Merenti Award at Romania. Tamil Nadu’s first platinum rated office complex for Cethar Vessels, and restoration of UNESCO World Heritage site, Brihadisvara Temple, Thanjavur are some of her notable projects. This top architect and urban designer is widely consulted on matters of urban sustainability by several governments.
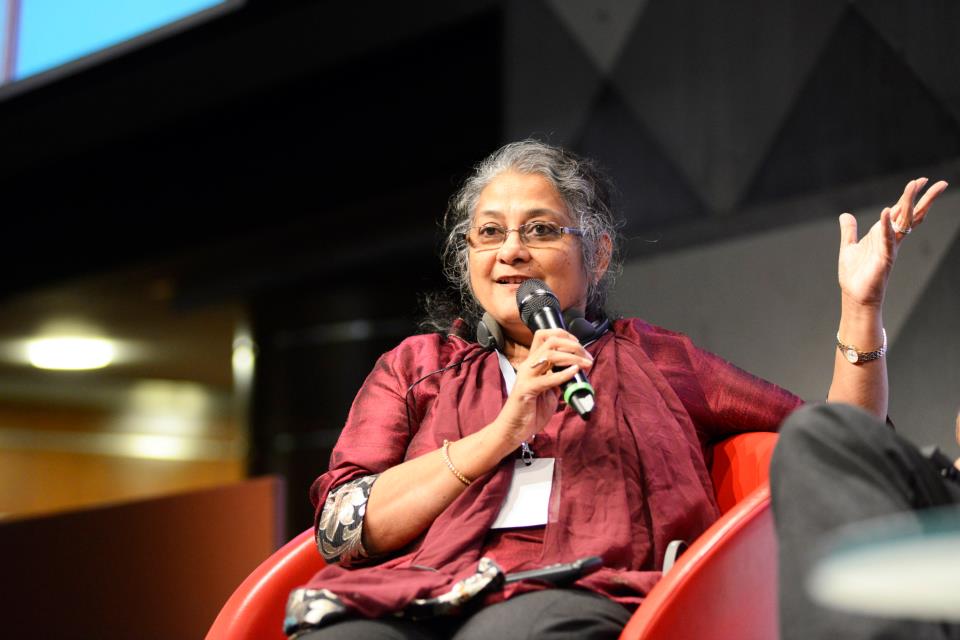
Sheila Prakash
Sonali and Manit Rastogi
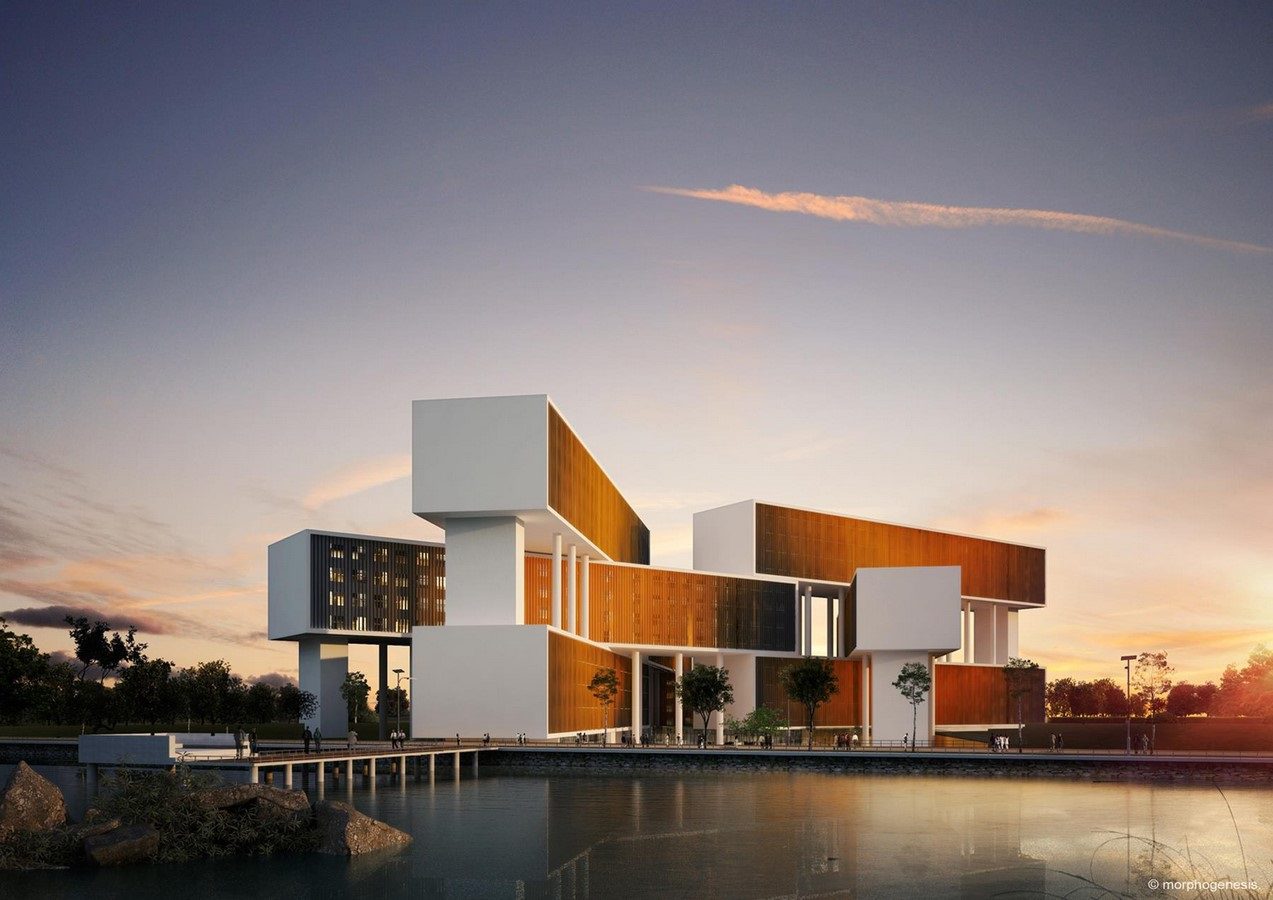
Infosys Nagpur Campus. Image- worldarchitecture.org
Their designs have a soul – sustainability, optimisation, uniqueness and livability. Inspired by nature and looking to create much more than a concrete structure in all their projects, Delhi-based designers and urban planners Sonali and Manit Rastogi, are slowly changing the defination of contemporary architecture. The duo, who started their journey in the world of urban planning in 1996 with their company Morphogenesis, are the brains behind Infosys’s 142 acre Nagpur campus, which is the world’s largest net zero campus.
An alumni of Architectural Association, London, Manit and Sonali, have been working towards incorporating latest design and technology with nature. Many of their projects are net zero, implying that the greenhouse gases emissions within the buildings is almost negligible. Recipients of many awards, including World Architecture Festival Award and CWAB Awards, India’ Top Architects, these two urban planners are also on the panel of Technical Advisory Committee of GRIHA, India Green rating system.
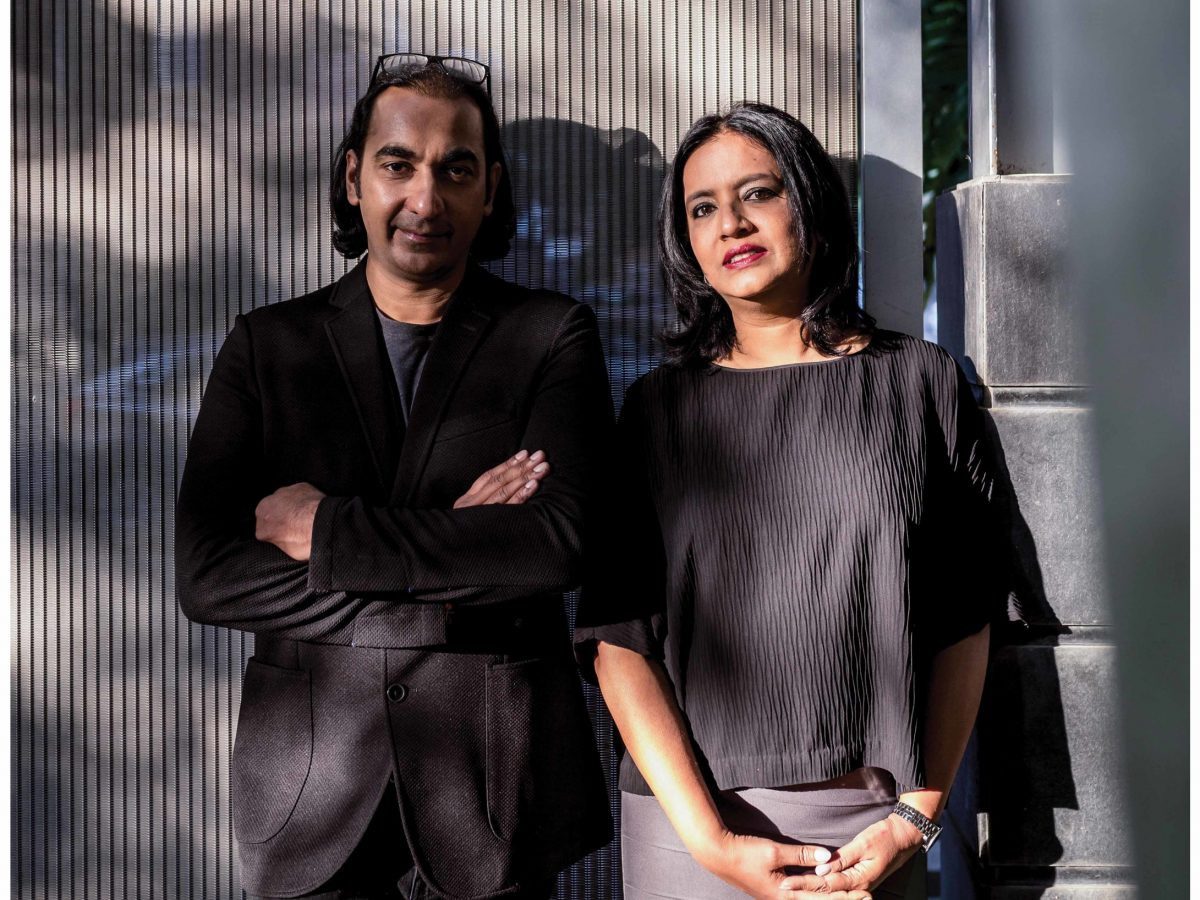
Sonali and Manit Rastogi, Urban Planner
Naresh Narasimhan
Koramangala’s infamous rajakaluve, or storm water drain, will soon become a tourist site, all thanks to leading architect Naresh Narasimhan. An urbanist and social activist, Narasimhan has been responsible for renewing many marketplaces and neighbourhoods across India, including Church Street and Brigade Gateway in Bengaluru, and Nirlon Knowledge Park in Mumbai. An alumnus of Manipal Institute of Technology and Harvard Business School, Narasimhan has created some brilliant designs in his 30-year-long career, which have set benchmarks for their typologies in India.
Drawing his inspiration from star urbanists Charles Correa and Joseph Allen Stein, Narasimhan has worked hard to make his designs as cutting-edge as they are ethical. In fact, balancing sustainability with wellbeing-focused design is his expertise. The award-winning architect and founder of MOD Institute is also involved in several pro bono projects with Bengaluru Munciple Corporation to make the city safer and more accessible for vehicular movement and pedestrians.
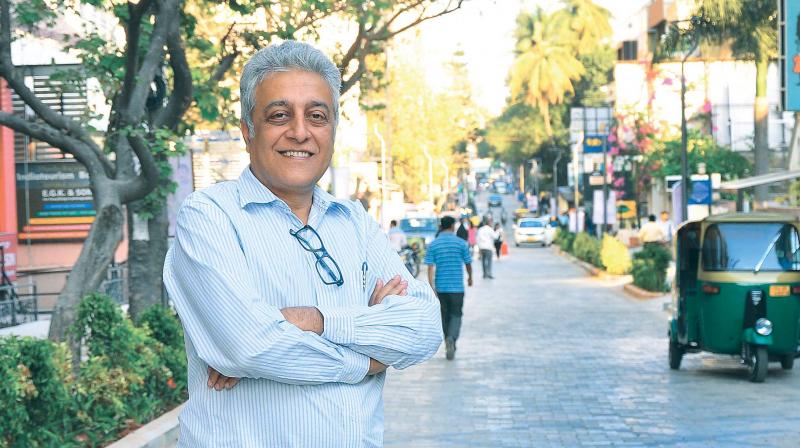
Naresh Narasimhan on Church Street. Photo: Deccan Chronicle, Urban Planner
Rahul Mehrotra
The founder of RMA Architects, Rahul Mehrotra’s contributions towards urban design and planning have been both prolific and diverse. The firm, founded in 1990, has executed projects that include government and institutions, corporate offices and campuses and private homes. They designed the Hewlett Packard campus in Bengaluru, as well as a campus for underprivileged kids, built for the NGO Magic BUS.
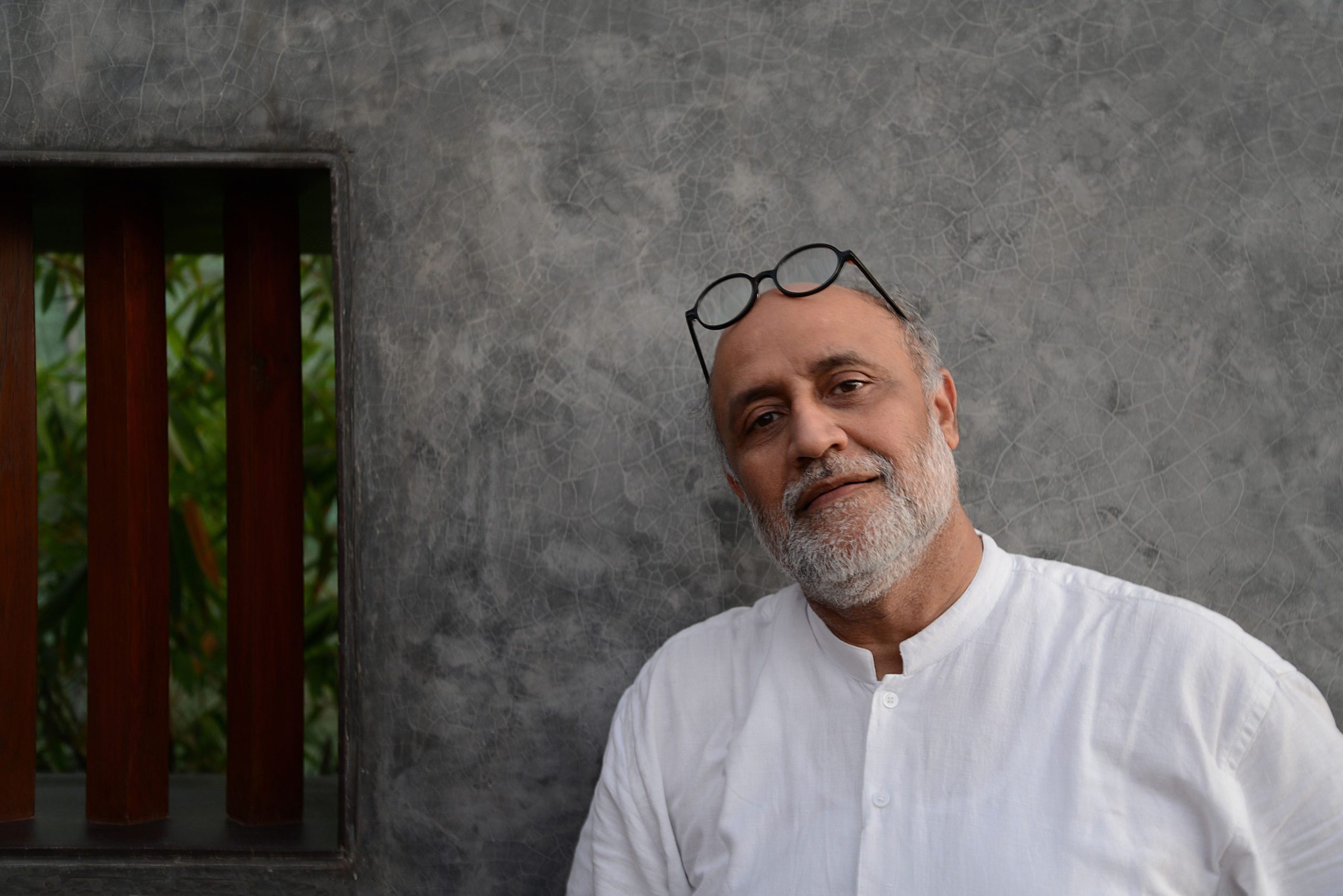
Rahul Mehrotra. Photo RMA Architects, Urban Planner
He has led restoration projects too, the best known being the Hyderabad’s Falukhnama Palace and also created a masterplan for the conservation of the Taj Mahal. RMA even designed a social housing project for 100 elephants and their caretakers in Rajasthan. Mehrotra has a significant global presence and designed a Lab Of the Future in Basel Switzerland. In 2018, the firm received a Special Mention at the Venice Architecture Biennale, for three projects “that address issues of intimacy and empathy, gently diffusing social boundaries and hierarchies.” Mehrotra is currently the Chair at the Department of Urban Planning and Design at Harvard University.
- Inputs from Amrita Priya and Namrata Srivastava

